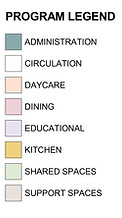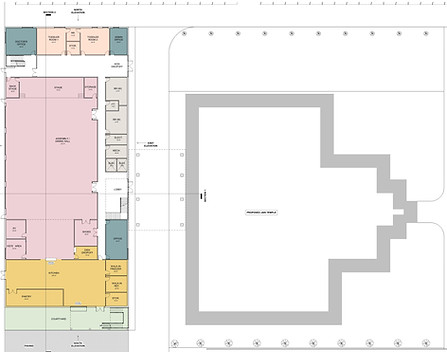top of page
Center of Faith and Learning 2023


Second Level - Floor Plan
Programs: Revit, VRay, Photoshop

I contributed to the conception and design of a mixed-use development in South East Houston, integrating a place of worship with a daycare and grade school. Collaborating with the client, I helped create a cohesive design that optimized space and functionality. Key design elements included strategically placing classrooms on the second level, incorporating a double-height assembly and dining area, and planning ground floor facilities like a functional kitchen, offices, and restrooms. My involvement ensured that the design met the diverse needs of the community, providing both spiritual and educational services.

First Level - Floor Plan



Building Elevations

Building Sections
bottom of page