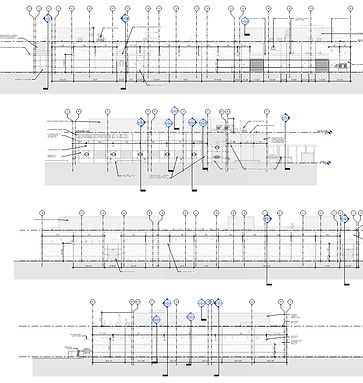Goose Creek I.S.D. Conference Hall Addition 2021-2022
Programs: Revit, BluBeam, Microsoft Word/Excel
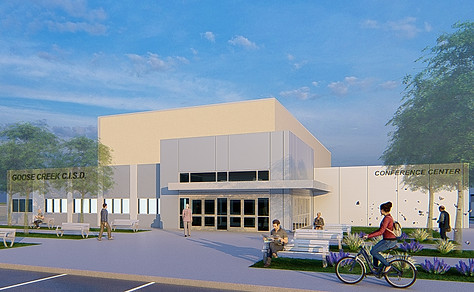
Goose Creek I.S.D. Conference Hall: Phase I
The project entails the development of a state-of-the-art conference hall directly opposite the Goose Creek Independent School District (G.I.S.D.). Serving as a dynamic hub for conferences, seminars, and community events, complementing the educational offerings of G.I.S.D.. As well as the addition of the conference hall, for this project I had the opportunity to feature a fully equipped kitchen, office spaces, and warehouse facilities, within the first phase of the Tilt-Up Concrete Panel structure. Not only ensuring versatility but also functionality to meet a diverse range of needs within the community as the school year carries on.
The tilt-up concrete panels give the exterior of the conference hall a modern and inviting facade, incorporating sleek lines at each control joint, dynamic paint colors, and high-quality materials to create an aesthetic that harmonizes with the surrounding school environment.
Within the building itself, we designed the building to reflect this same aesthetic within the interior spaces. gravitating towards finishes with long lasting durability and resilience to accommodate the high traffic spaces being used on a day to day basis.
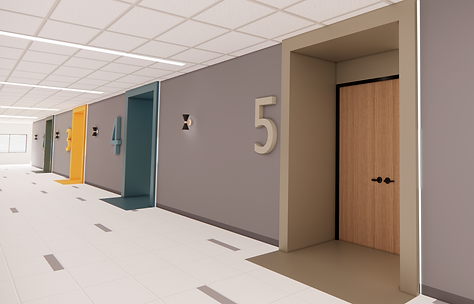
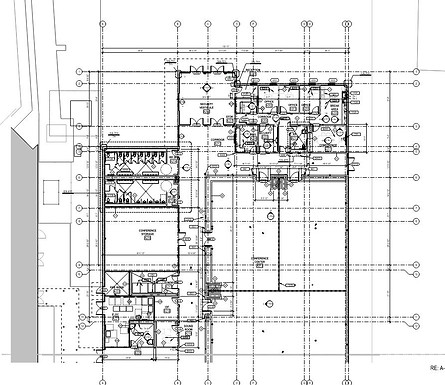
First Level - Area A
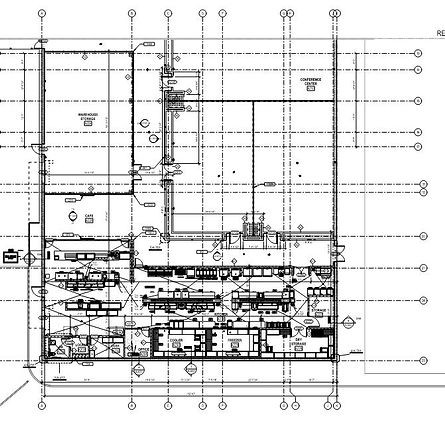
First Level - Area B
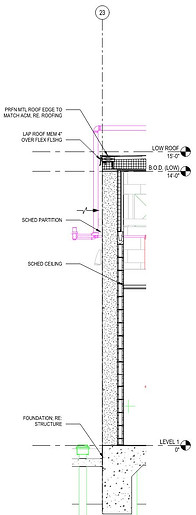
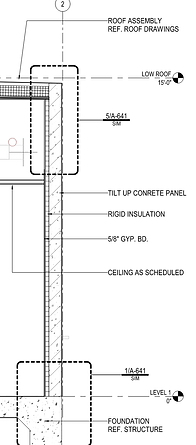
Building Wall Sections
