Etoile Academy Campus Renovation 2022-2023
Programs: Revit, Photoshop, BluBeam, Lumion, Gray, Microsoft Word/Excel, Procore
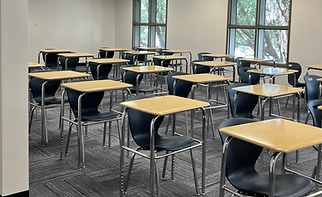
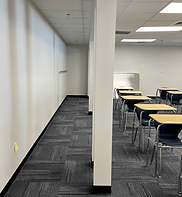
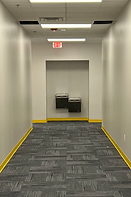
Etoile Academy Campus Conversion: Buildings A, B, C & D
This transformative project, which I led from inception to completion, involved the conversion of a historic church building into a vibrant charter school that serves the lower-income communities of Houston. From the earliest planning stages, I took charge of defining the project vision, working closely with stakeholders to ensure that the new facility would meet the specific needs of the community it was designed to serve.
The project included the full-scale renovation and adaptation of Buildings A, B, C, and D to create a comprehensive educational environment for students from pre-kindergarten through 8th grade. This involved detailed planning and coordination across multiple disciplines, from architectural design to engineering and construction management.
As the project leader, I oversaw every phase, including:
-
Conceptual Design: Collaborating with educational experts and community representatives to design a space that fosters learning and personal development. This included reimagining the original church structure to incorporate modern educational facilities while preserving the building’s historic character.
-
Permitting and Approvals: Navigating the complex permitting process, ensuring compliance with local regulations, and securing all necessary approvals. I worked closely with city officials and consultants to address any challenges that arose during this phase.
-
Interior Design and Finishes: Selecting the interior palette, including floor finishes, paint swatches, wall tiles, and light fixtures, to create a welcoming and functional environment. The design choices were made with durability and aesthetic appeal in mind, ensuring that the spaces would be both practical and inspiring for students and staff alike.
-
Construction Administration: Managing the construction phase with meticulous attention to detail, ensuring that the project stayed on schedule and within budget. I worked hand-in-hand with contractors, consultants, and clients, addressing any issues that arose and making real-time decisions to keep the project moving forward.

Composite Site Plan

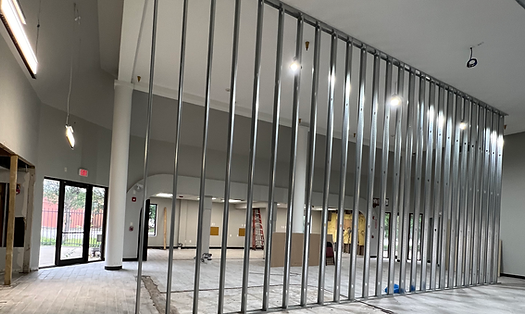
Shortly after construction had started...

First Level - Building B

First Level - Building C
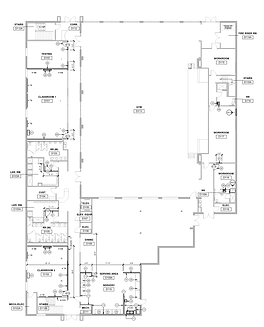
First Level - Building D
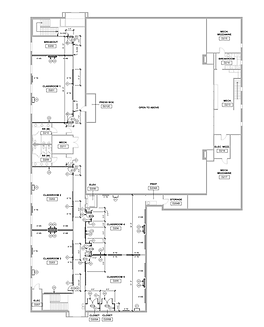
Second Level - Building D

Building C During the Construction Phase...

First Level - Building D - Servery Reconstruction